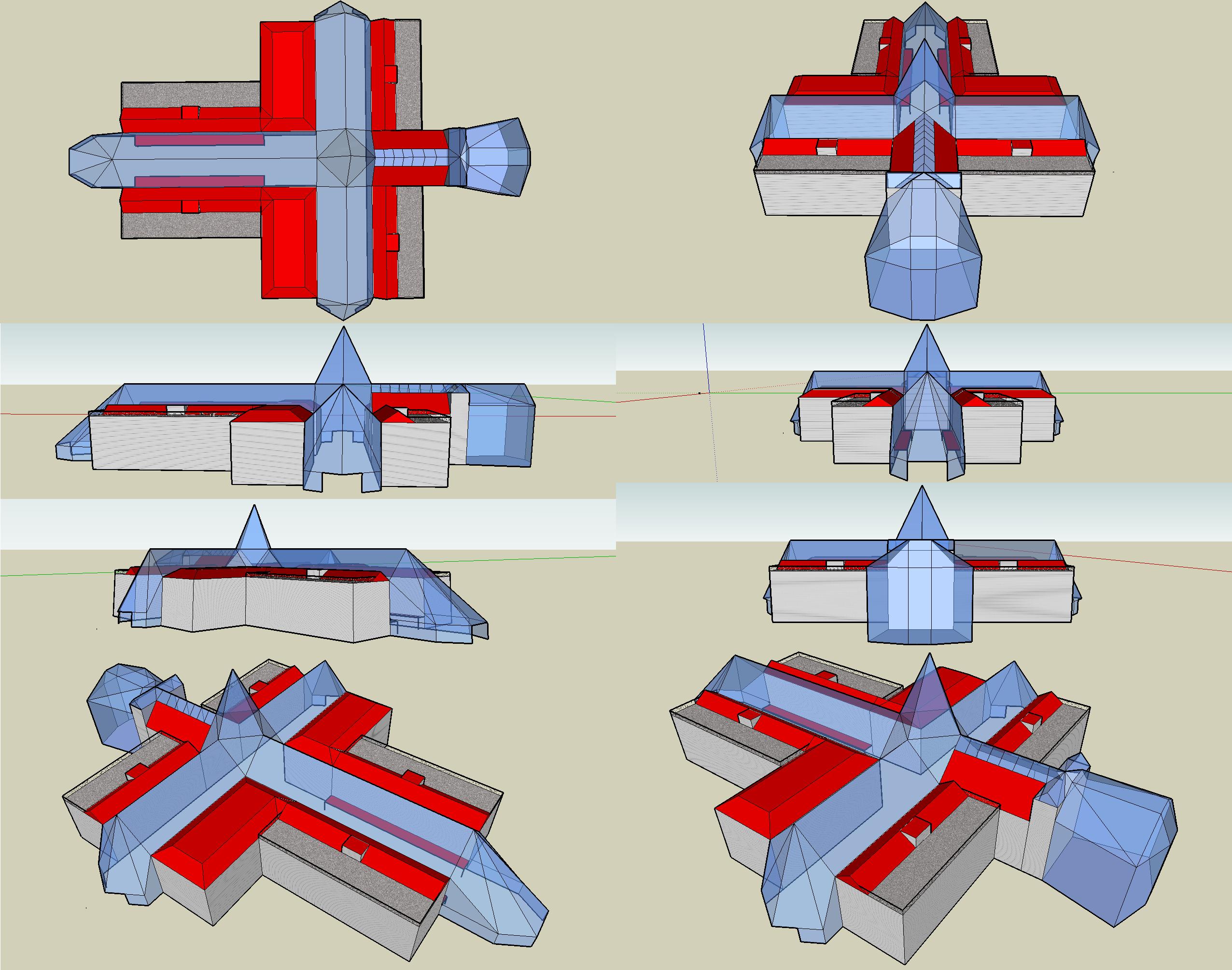ShopDreamUp AI ArtDreamUp
Deviation Actions
Suggested Deviants
Suggested Collections
You Might Like…
Description
In my subject of A2 Graphic Products, the subject where I made The Flame Kris, The Hyorinmaru Ring and The Droplet of Light I am making a final project. Im going off to do architecture at my university by the end of this year, and I chose to do the "Iconic Architecture" Project for Graphic Products. I have to design a piece of architecture that is iconic, like the Sydney Opera House, or the Effiel Tower. I thought up of alot of buildings, and in the end I settled on designing a school academy.
Now it was coincidence that an old school near my school, was going to be destroyed in the future, to make way for a new academy. When this academy is built, several local schools will close down and the students will be transferred to this academy after 2010. The local council is the head of this project and so for my Graphic Products Project, I am designing this future Academy. Now the main sponsors for this project is the Church of England and Canterbury Christ Church University. In the consulation papers, it states that because of the Church of Englands influence, the academy must be built with a "Christian Ethos".
So, I present to you my design for the future academy, that has a christian ethos in it's architecture. Now whats the most common form of christian architecture? it is a church. How is a church built? in a shape of a cross. So I wanted to design the academy building in the shape of a christian cross. But why is this school called the "Holy Light Academy"? that is because of the glass. The entire academy center is surrounded by high ceiling of glass. With this glass, not only does it protect the students from the weather, but it lets the sunlight filter though the glass bathing the students in the warmth of Gods Holy Light. Now onto some short facts about the main academy:
Notes about the actual Design:
This is ONLY the main academy building, the entire Holy Light Academy site with all the other necessary buildings will be shown later. For my this project I am constructing a detailed model of the main academy building, which is this. I am also making a site plan model, of the entire academy and land. Remember this is only the main academy building where most of the teaching goes on. Also there is not windows or doors shown, because they take too long to make when designing.
Image size
2552x2010px 518.09 KB
© 2009 - 2024 chioky
Comments75
Join the community to add your comment. Already a deviant? Log In
YOU ARE A GENIOUS!

































